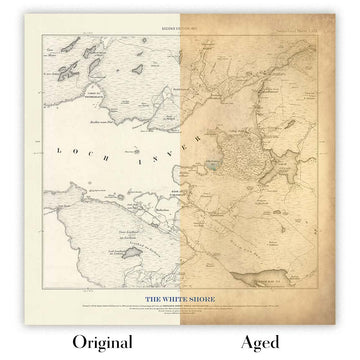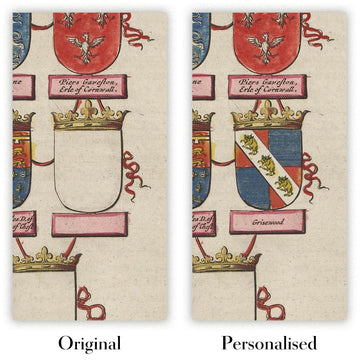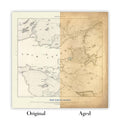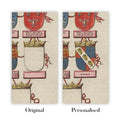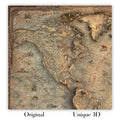- Handmade locally. No import duty or tax
- FREE worldwide delivery
- 90-day returns & 5-year product guarantee
- Questions? WhatsApp me any time
Own a piece of history
7,000+ 5 star reviews


"Part of Ward 12, New York City," created by the renowned cartographer G.W. Bromley in 1879, offers a fascinating glimpse into the urban fabric of late 19th-century Manhattan. This meticulously detailed city street map captures the intricate layout of streets, property boundaries, and significant landmarks, providing a rich historical context for modern-day New York City enthusiasts. The map's precision and artistry reflect Bromley's expertise in urban cartography, making it a valuable artifact for those interested in the evolution of one of the world's most iconic cities.
The map prominently features the bustling neighborhoods of Ward 12, an area that has undergone significant transformation over the centuries. It delineates the boundaries of properties and buildings with remarkable accuracy, offering insights into the urban planning and development patterns of the time. The inclusion of major avenues such as Broadway, 7th Avenue, and 8th Avenue highlights the area's importance as a commercial and residential hub, while the detailed depiction of streets like W. 135th St. and W. 145th St. provides a window into the daily life of its inhabitants.
Landmarks such as the Hudson River and the Harlem River are prominently displayed, emphasizing the geographical features that have shaped New York City's development. The map also includes a park area near the bottom center, reflecting the city's commitment to providing green spaces for its residents. These natural features not only add aesthetic value to the map but also underscore the importance of rivers and parks in the city's history and growth.
G.W. Bromley's maps are renowned for their precision and historical value, and this map of Ward 12 is no exception. Bromley's work is often used by historians and urban planners to study the changes in property ownership, infrastructure, and city planning over time. His maps are celebrated for their technical accuracy and artistic detail, making them highly sought after by collectors and scholars alike. This map, in particular, offers a unique perspective on the urban landscape of 19th-century New York City, capturing a moment in time that continues to resonate with modern audiences.
The historical significance of this map extends beyond its detailed depiction of streets and properties. It serves as a testament to the dynamic and ever-evolving nature of New York City, illustrating how neighborhoods, landmarks, and infrastructure have transformed over the years. Whether you are a history enthusiast, a cartography aficionado, or a lover of New York City, this map offers a captivating journey into the past, revealing the rich tapestry of a city that has always been at the forefront of innovation and change.
Streets and roads on this map
- 10th Avenue
- 11th Avenue
- 12th Avenue
- 7th Avenue
- 8th Avenue
- 9th Avenue
- Avenue St. Nicholas
- Broadway
- W. 130th St.
- W. 131st St.
- W. 132nd St.
- W. 133rd St.
- W. 134th St.
- W. 135th St.
- W. 136th St.
- W. 137th St.
- W. 138th St.
- W. 139th St.
- W. 140th St.
- W. 141st St.
- W. 142nd St.
- W. 143rd St.
- W. 144th St.
- W. 145th St.
- W. 146th St.
- W. 147th St.
- W. 148th St.
- W. 149th St.
- W. 150th St.
- W. 151st St.
Notable Features & Landmarks
- Landmarks:
- The Hudson River
- The Harlem River
- Neighborhoods:
- Part of Ward 12 in New York City
- Large Parks:
- A park area is visible near the bottom center of the map (not explicitly named on the map).
Historical and design context
- Name of the map: Part of Ward 12, New York City
- Creation date: 1879
- Mapmaker/Publisher: G.W. Bromley
- Context about the mapmaker: G.W. Bromley was known for creating detailed atlases of various cities in the United States during the late 19th and early 20th centuries. His maps are valuable historical documents, often used for urban studies and historical research.
- Topics and themes:
- Urban layout: The map shows the detailed street layout of part of Ward 12 in New York City.
- Property boundaries: The map includes detailed property boundaries and building footprints.
- Infrastructure: The map highlights infrastructure elements such as streets and possibly rail lines.
- Countries and regions shown: The map focuses on a section of New York City, United States.
- Design/Style: The map is designed in a detailed, technical style typical of late 19th-century urban maps, with clear delineation of streets, property lines, and important landmarks.
- Historical significance: This map provides historical insight into the urban development and layout of New York City in the late 19th century. It can be used to study changes in the urban landscape, property ownership, and city planning over time.
Please double check the images to make sure that a specific town or place is shown on this map. You can also get in touch and ask us to check the map for you.
This map looks great at every size, but I always recommend going for a larger size if you have space. That way you can easily make out all of the details.
This map looks amazing at sizes all the way up to 70in (180cm). If you are looking for a larger map, please get in touch.
The model in the listing images is holding the 24x36in (60x90cm) version of this map.
The fifth listing image shows an example of my map personalisation service.
If you’re looking for something slightly different, check out my collection of the best old maps to see if something else catches your eye.
Please contact me to check if a certain location, landmark or feature is shown on this map.
This would make a wonderful birthday, Christmas, Father's Day, work leaving, anniversary or housewarming gift for someone from the areas covered by this map.
This map is available as a giclée print on acid free archival matte paper, or you can buy it framed. The frame is a nice, simple black frame that suits most aesthetics. Please get in touch if you'd like a different frame colour or material. My frames are glazed with super-clear museum-grade acrylic (perspex/acrylite), which is significantly less reflective than glass, safer, and will always arrive in perfect condition.
This map is also available as a float framed canvas, sometimes known as a shadow gap framed canvas or canvas floater. The map is printed on artist's cotton canvas and then stretched over a handmade box frame. We then "float" the canvas inside a wooden frame, which is available in a range of colours (black, dark brown, oak, antique gold and white). This is a wonderful way to present a map without glazing in front. See some examples of float framed canvas maps and explore the differences between my different finishes.
For something truly unique, this map is also available in "Unique 3D", our trademarked process that dramatically transforms the map so that it has a wonderful sense of depth. We combine the original map with detailed topography and elevation data, so that mountains and the terrain really "pop". For more info and examples of 3D maps, check my Unique 3D page.
For most orders, delivery time is about 3 working days. Personalised and customised products take longer, as I have to do the personalisation and send it to you for approval, which usually takes 1 or 2 days.
Please note that very large framed orders usually take longer to make and deliver.
If you need your order to arrive by a certain date, please contact me before you order so that we can find the best way of making sure you get your order in time.
I print and frame maps and artwork in 23 countries around the world. This means your order will be made locally, which cuts down on delivery time and ensures that it won't be damaged during delivery. You'll never pay customs or import duty, and we'll put less CO2 into the air.
All of my maps and art prints are well packaged and sent in a rugged tube if unframed, or surrounded by foam if framed.
I try to send out all orders within 1 or 2 days of receiving your order, though some products (like face masks, mugs and tote bags) can take longer to make.
If you select Express Delivery at checkout your order we will prioritise your order and send it out by 1-day courier (Fedex, DHL, UPS, Parcelforce).
Next Day delivery is also available in some countries (US, UK, Singapore, UAE) but please try to order early in the day so that we can get it sent out on time.
My standard frame is a gallery style black ash hardwood frame. It is simple and quite modern looking. My standard frame is around 20mm (0.8in) wide.
I use super-clear acrylic (perspex/acrylite) for the frame glass. It's lighter and safer than glass - and it looks better, as the reflectivity is lower.
Six standard frame colours are available for free (black, dark brown, dark grey, oak, white and antique gold). Custom framing and mounting/matting is available if you're looking for something else.
Most maps, art and illustrations are also available as a framed canvas. We use matte (not shiny) cotton canvas, stretch it over a sustainably sourced box wood frame, and then 'float' the piece within a wood frame. The end result is quite beautiful, and there's no glazing to get in the way.
All frames are provided "ready to hang", with either a string or brackets on the back. Very large frames will have heavy duty hanging plates and/or a mounting baton. If you have any questions, please get in touch.
See some examples of my framed maps and framed canvas maps.
Alternatively, I can also supply old maps and artwork on canvas, foam board, cotton rag and other materials.
If you want to frame your map or artwork yourself, please read my size guide first.
My maps are extremely high quality reproductions of original maps.
I source original, rare maps from libraries, auction houses and private collections around the world, restore them at my London workshop, and then use specialist giclée inks and printers to create beautiful maps that look even better than the original.
My maps are printed on acid-free archival matte (not glossy) paper that feels very high quality and almost like card. In technical terms the paper weight/thickness is 10mil/200gsm. It's perfect for framing.
I print with Epson ultrachrome giclée UV fade resistant pigment inks - some of the best inks you can find.
I can also make maps on canvas, cotton rag and other exotic materials.
Learn more about The Unique Maps Co.
Map personalisation
If you're looking for the perfect anniversary or housewarming gift, I can personalise your map to make it truly unique. For example, I can add a short message, or highlight an important location, or add your family's coat of arms.
The options are almost infinite. Please see my map personalisation page for some wonderful examples of what's possible.
To order a personalised map, select "personalise your map" before adding it to your basket.
Get in touch if you're looking for more complex customisations and personalisations.
Map ageing
I have been asked hundreds of times over the years by customers if they could buy a map that looks even older.
Well, now you can, by selecting Aged before you add a map to your basket.
All the product photos you see on this page show the map in its Original form. This is what the map looks like today.
If you select Aged, I will age your map by hand, using a special and unique process developed through years of studying old maps, talking to researchers to understand the chemistry of aging paper, and of course... lots of practice!
If you're unsure, stick to the Original colour of the map. If you want something a bit darker and older looking, go for Aged.
If you are not happy with your order for any reason, contact me and I'll get it fixed ASAP, free of charge. Please see my returns and refund policy for more information.
I am very confident you will like your restored map or art print. I have been doing this since 1984. I'm a 5-star Etsy seller. I have sold tens of thousands of maps and art prints and have over 5,000 real 5-star reviews. My work has been featured in interior design magazines, on the BBC, and on the walls of dozens of 5-star hotels.
I use a unique process to restore maps and artwork that is massively time consuming and labour intensive. Hunting down the original maps and illustrations can take months. I use state of the art and eye-wateringly expensive technology to scan and restore them. As a result, I guarantee my maps and art prints are a cut above the rest. I stand by my products and will always make sure you're 100% happy with what you receive.
Almost all of my maps and art prints look amazing at large sizes (200cm, 6.5ft+) and I can frame and deliver them to you as well, via special oversized courier. Contact me to discuss your specific needs.
Or try searching for something!





















